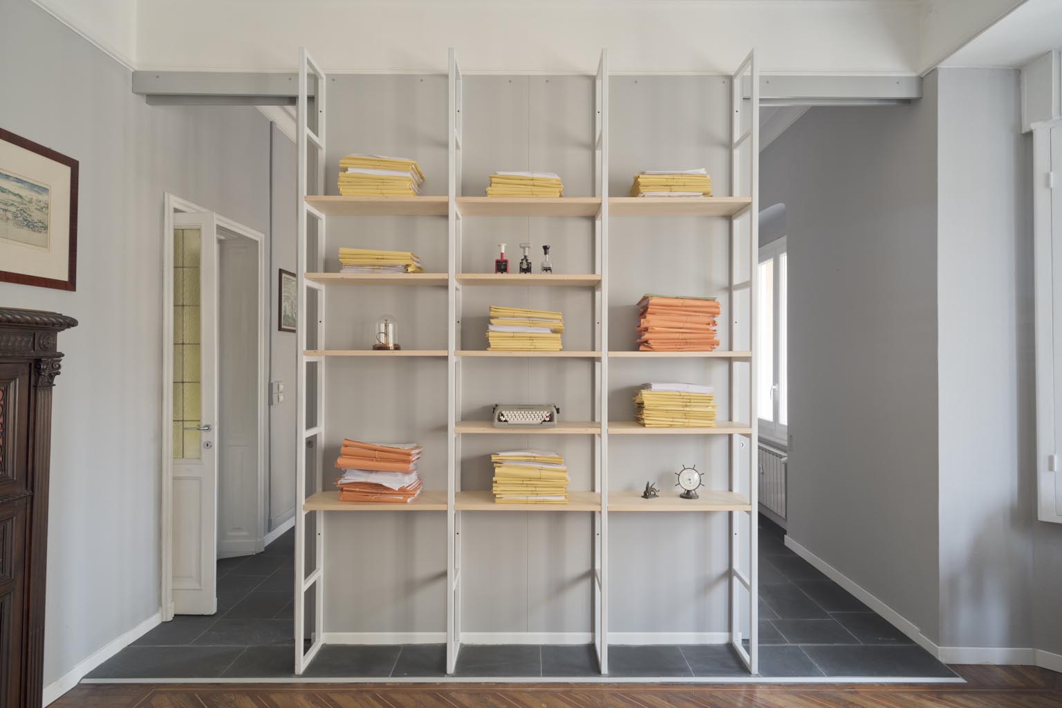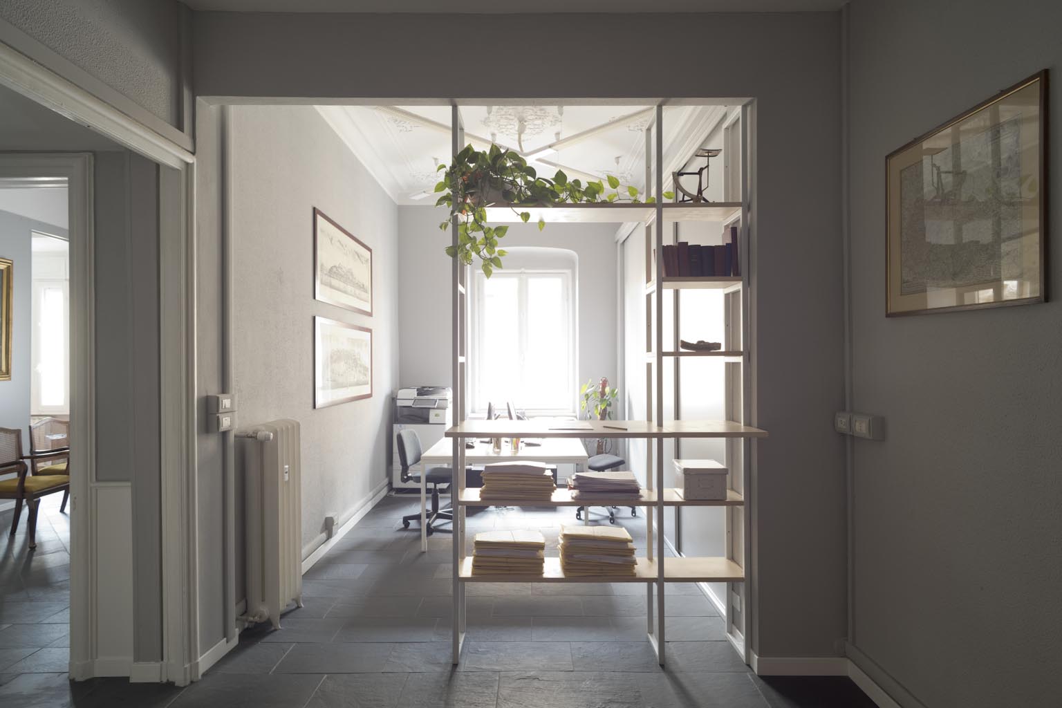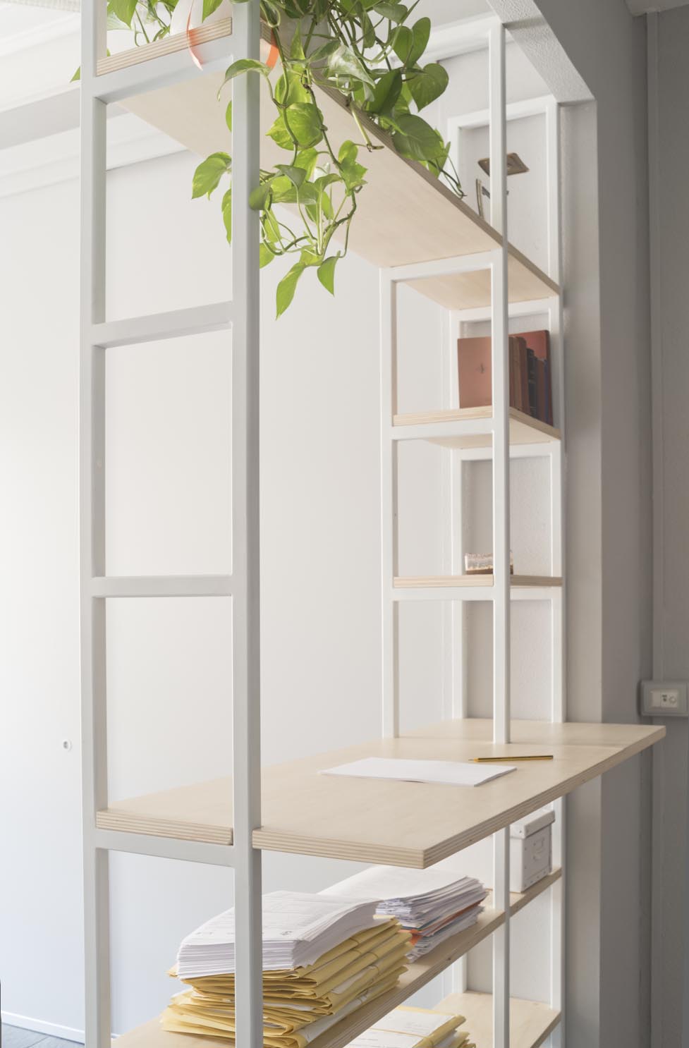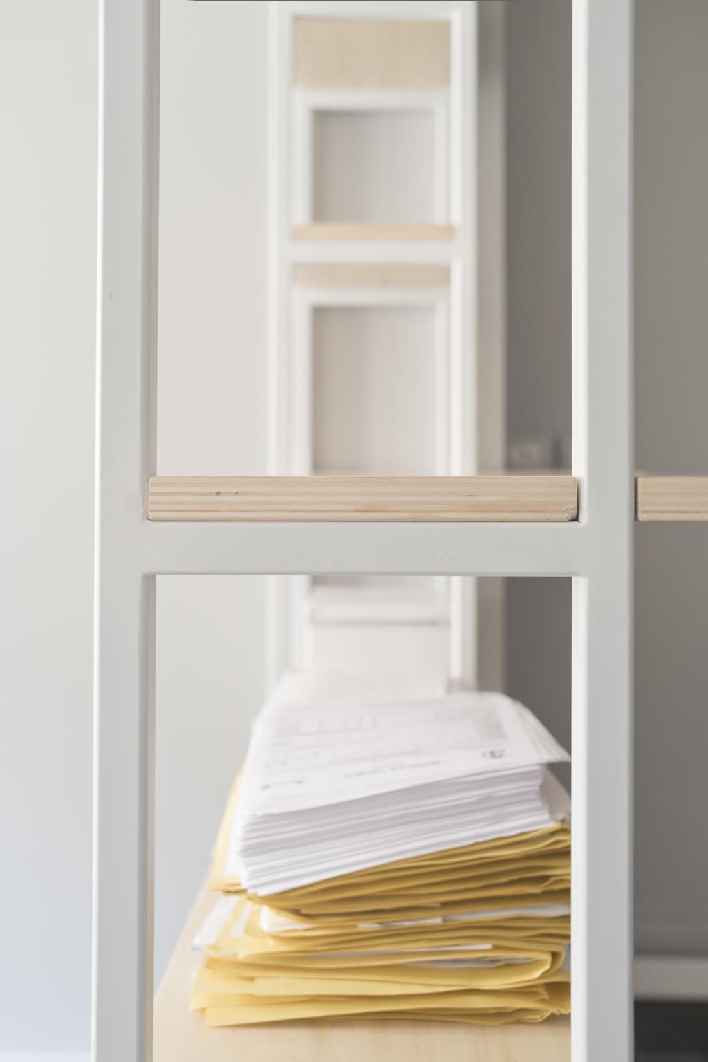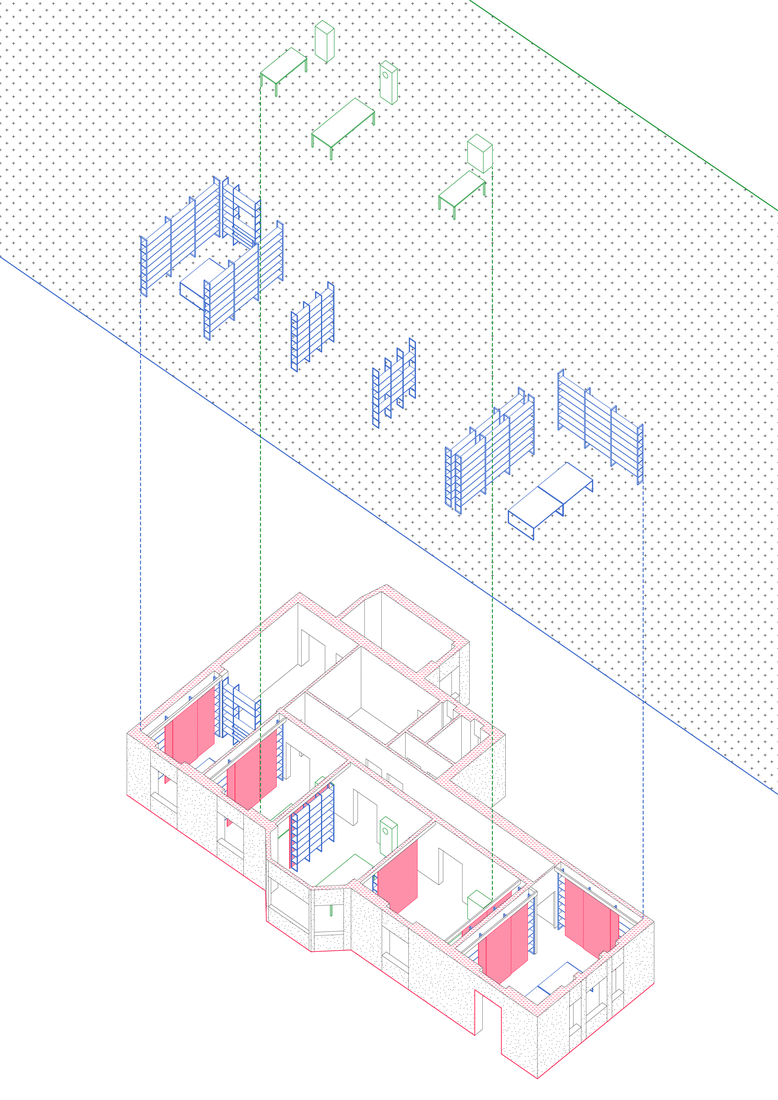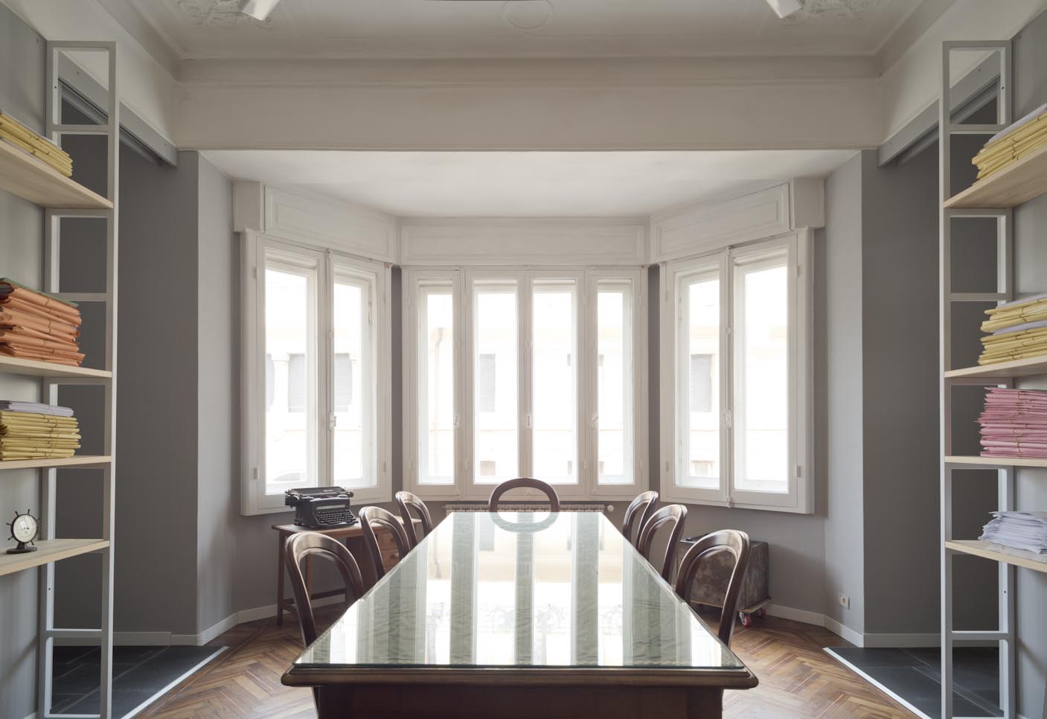R. Office
The R. office is a small project designed for the specific use and target of business management. It focuses on the functionality of workspaces, responding to the necessities of everyday work inside the office such as the importance of storage, private spaces to welcome clients, together with the possibility of holding meetings.
The projects worked on a reduced budget framework. Essential points of the project were the emphasizing of the location’s identity and the historical beauty of the apartment, located in the center of Genova and the definition of different layers of privatisation and the function of storing important documents.
The internal distributions defines five private offices for the associated partners. Materials played the important role of defining different degrees of privatisation of spaces. The floor changes from slabs of slate in the more public areas to the parquet in the more private and intimate spaces. The parquet floor has been restored, taking it back to its original color and texture. The project uses interior fixtures and furnishing to define the meeting space, which is the starting point of the work, and the storage shelvings, representing the end of the work. The storage has been designed on clear and light materials in order to enlighten spaces: white painted steel for the structure, which has to support great loads of paper, and light wood for the shelves. Shelves change function in space and offers spaces for taking notes and small tables. These elements, which have mainly a practical relevance, have been placed strategically to define spaces, helped by mobile walls and partitions to convert public areas in private working places according to the necessity.
Category:
Tags:
Location:
Genoa (Italy)Status:
BuiltSize:
130 sqmProject team:
Margherita Del Grosso, Massimiliano Dalle Sasse, Andrea SilvestriClient:
R. Commercialisti AssociatiPhoto:
Anna PositanoDate:
2017


