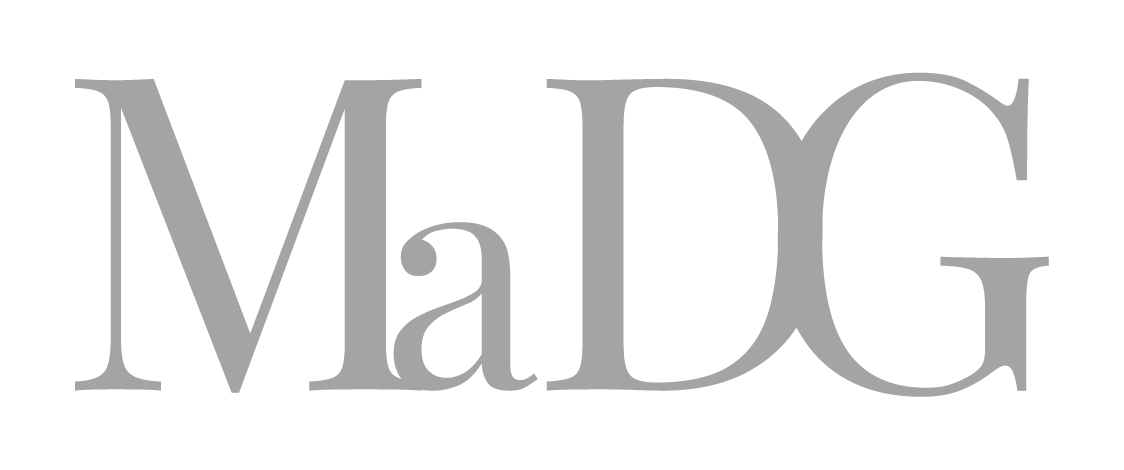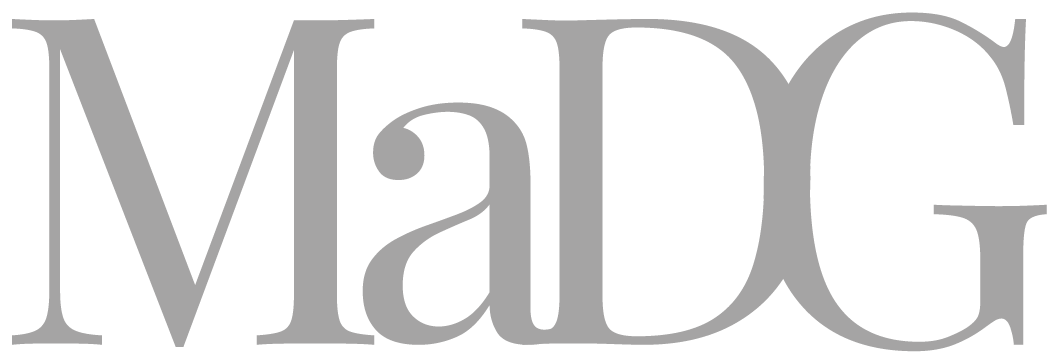Blue Print
An ode to the city towards the sea
Looking at the Ex-Fiera area today, it’s clear that we are facing one of the more sensible neglected areas of the city and one of the most weak spots on Genova’s littoral. Ten years after the “feasible utopia” of the Affresco and two years after the presentation of the “ideal vision, but not utopia” of Renzo Piano’s Blueprint. Our proposal aims to recreate a strong urbanity by the sea, facing the theme of the Port starting from the City, enhancing the Ex-Fiera area on the boundary between earth and sea, City and Port.
It’s an urban patching transforming what first was a back side with no view, occluded and disconnected from the rest of the city, into a new waterfront connected to the city. The place where East, West, North, South, above and below are linked to each other. We imagined an urban system solving the interruption between the city and the sea, which was caused by the postwar port growth.
For this reason, our approach was to start from the voids. To pursuit quality, we focused on open spaces: the water, the big flat roofs (typical of Genoa) from which admiring the city and the port. This relativization of the real spot height lets us transform down into up and back into the front, creating a new urban prominence on the sea.
We chose to enhance the Port-Canal: we broaden it 10 meters and we extended it creating an island connected to the city through a carriageable bridge and a floating pedestrian bridge. There will be no more front or back: thanks to a new square, visually open on three sides into the water, the Piazza del Mare, we’ll provide a good view of the sea also to the northern urban bank.
This is how we want to create a system of visual relationships between the open spaces. The view becomes the suture between the city and the sea, condensing the energies gathering multiple activities all year long and day long.
Above the Piazza del Mare we conceived a big roof as a landmark for a super-urban place generating opportunities for meeting, a place for sharing values and celebrating urbanity.
We designed public spaces able to fertilize the context, giving it a new meaning and new reasons to come together and share and embracing it as something belonging to everyone. With this project the waterfront becomes a key spot in urban and port life, almost more urban than the city itself, preserving the characters both of the Port and the City, where there is always something going on, for everybody, promoting inclusion and multiculturalism.
The project represents a manifesto of 10 key points:
- To regenerate the connection with the neighbourhood of Carignano, thanks to the panoramic view.
- The canal-port connection, trough the enlargement of the originally planned channel of 30m to 64m.
- Piazza del Mare. A slightly inclined plane of the 4% joins the floors +1 and +5. The Piazza del Mare articulates the hotel, bars, restaurants, shops and the residential building B.
- Wide squared roof feeds the energy-environmental system of the intervention.
- The bridge-like building opens new free views to the sea, thanks to the permeability of the ground floor, and a 5-star hotel at the upper floors.
- The triangular-like building has commercial spaces on the ground floor along the dock.
- The D building hosts apartments overlooking the sea through large loggias and hanging gardens.
- The linear park, designed as a buffer zone between the Ex-Sopraelevata and the area in front of the S Pavilion.
- Shielding. The building curtain of the single-faced linear residences and the offices protects the Port Canal from the Ex-Sopraelevata.
- Functional mix organised to make live the area 365 days a year and get a long-term sustainability of intervention. The planned functions are equipped with 15,000 square meters of parking, easily accessible and connected with the docks.
Category:
Tags:
Location:
Genoa (Italy)Status:
Competition entrySize:
120000 sqmProject Team:
Margherita Del Grosso with Andrea Silvestri, OBR, Arup, D’Appolonia, Baukuh, Valter Scelsi, Oliviero Baccelli, Michel Desvigne, Mario Kaiser, Open Fabric, Matteo OrlandiClient:
Comune di GenovaDate:
2016






