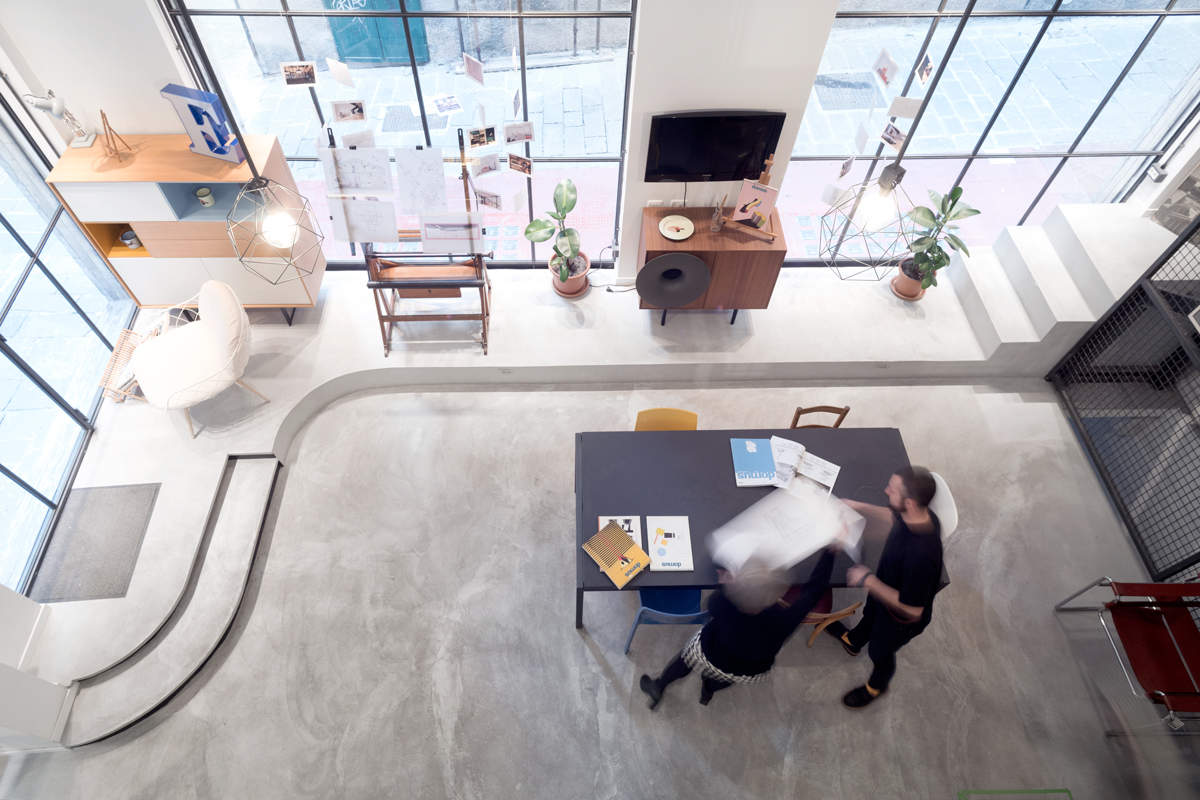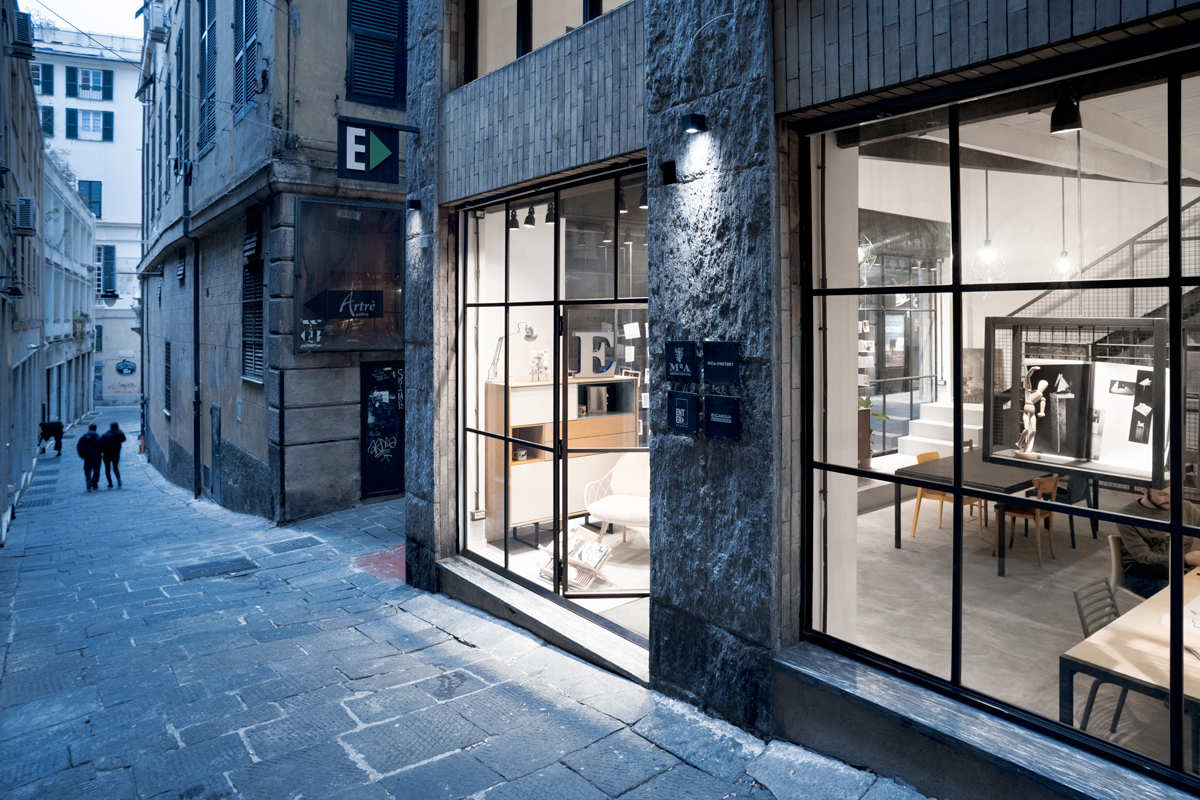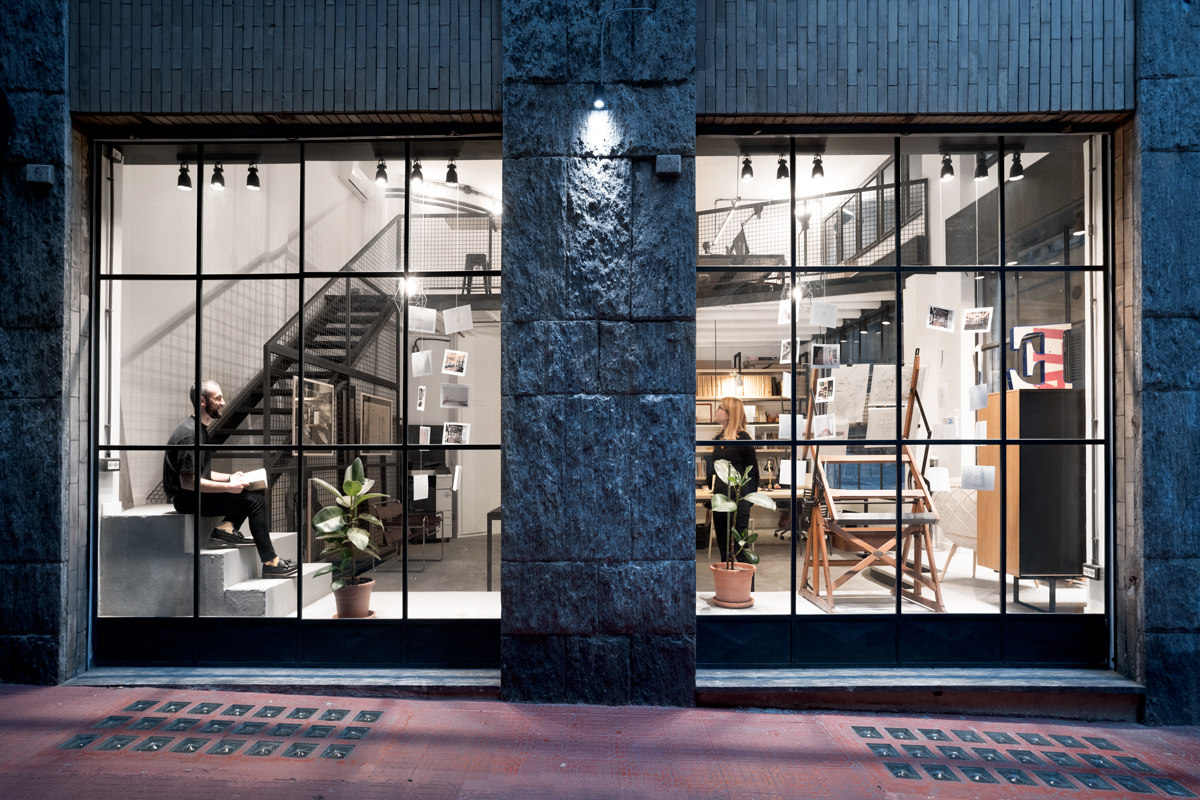Enter office
An office, an urban place
ENTER is located in the heart of Genoa aiming to contribute to the urban regeneration of the historic center of the city. We have reopened an old commercial space closed for almost 15 years among ancient workshops turned into garage and the pranked eyes of curious passers-by. The Old Town historically represents a production site rich of various activities. Enter starts from the idea of a workshop where production and culture merge together. Enter is networking with a cultural and vital emerging fabric. It’s a production and meeting place, where different activities will alternate.
The project consists of two levels in double height and a basement. The intention that was the foundation of the project is to create an open space towards the street in which internal and external become a unit: this led to the decision to emphasize the large windows treated here similarly to the windows of a greenhouse.
The internal space has retained its laboratory/workshop characteristics while maintaining the double height dedicated to collective activities, while the work stations arranged in line are located below the wooden and steel mezzanine and on the upper floor. On the other hand, the basement houses a laboratory space, a small joinery designed for the production of models and models.
The materials used recall the artisan soul of the tradition of this part of the historic center. Black painted metal and natural wood tops are used for the furniture, the staircase in standard metal profiles, while the gray micro-cement flooring.
Category:
Tags:
Location:
Genoa, ItalyStatus:
BuiltSize:
250 sqmProject Team:
Margherita Del Grosso, Massimiliano Dalle Sasse, Alessio Poggi with Andrea SilvestriPhoto:
Anna PositanoDate:
2017













