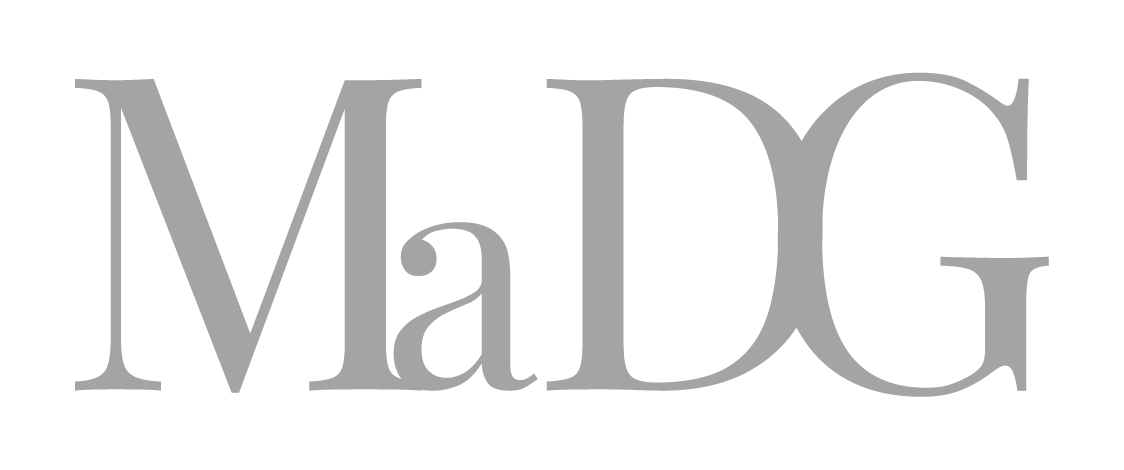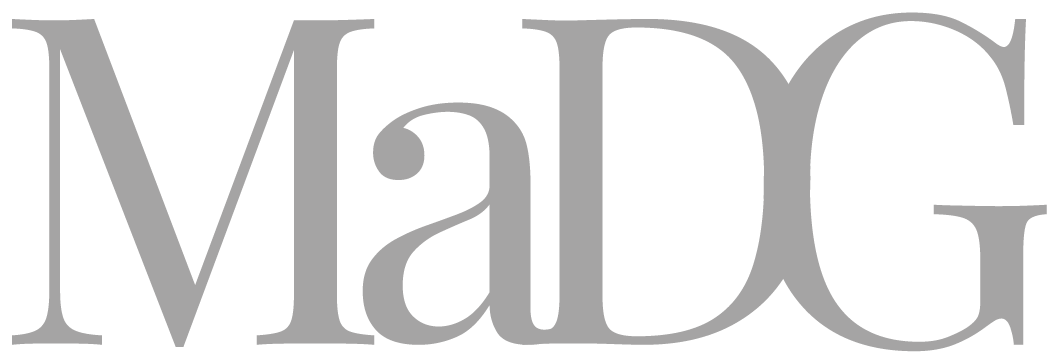Sports Complex SS Lazio
RESTYLING OF THE SPORTS COMPLEX SS LAZIO
Preliminary concept
Project Team / Gruppo di progetto
Architecture/Architettura: MaDG Studio, Architetto Paola Fazio
Credits / Crediti
MaDG Studio: Margherita Del Grosso with Greta Solari
Location / Luogo
Tivoli (RO), Italy
Client / Committente
Private client
Dimension / Dimensione
about 16 000 mq (plot area)
Il progetto nasce dalla volontà di recuperare e valorizzare la struttura olimpionica SS Lazio a Tivoli (RO) rimasta parzialmente incompiuta.
La strategia progettuale è stata quella di utilizzare al meglio la base delle strutture esistenti, massimizzandone le potenzialità, puntando sulla multi-disciplinarietà e multifunzione per un’ utenza diversificata e ampliata. Per cui l’edificio che ospita la piscina olimpionica verrà ristrutturato e tutta l’area circostante sarà destinata ad ospitare altre funzioni, sia sportive, che ludiche e ricreative.
Troviamo dunque campi da calcetto, basket, beach volley e bocce, una zona attrezzata per l’arrampicata, un’area ginnica, uno skate park, un ring e attrezzi per l’allenamento alla boxe, un’area dedicata ai bambini con piscia e giochi, un solarium, e una zona bar con dehors.
Si cercherà di rendere la struttura utilizzabile 24 ore su 24, diversificando l’utenza nell’arco della giornata. Sarà infatti un’area in cui si alterneranno persone di fasce d’età molto diversificate; durante tutta la giornata gli spazi aperti saranno più adatti alla ricezione di bambini, genitori e anziani, potrà essere luogo di ristoro e ricreazione per i lavoratori in pausa pranzo, più adatto invece ai giovani nel tardo pomeriggio o durante le attività notturne che verranno organizzate.
L’area è stata disegnata in modo da generare spazi interessanti e movimentati, in cui il visitatore può avventurarsi incuriosito per scoprire le varie attività che si snodano lungo i percorsi interni.
Si hanno anche diversi sbalzi di quota, che rendono il progetto più divertente in sezione; infatti il percorso esterno rimane ad un livello maggiore rispetto a quello interno ( 1m, 1,5m più alto), in modo da avere un itinerario ad anello, pedonale e ciclabile, dal quale si possono vedere dall’alto le attività che si svolgono nei diversi campi e si può godere di una vista d’insieme dell’area.
Questi salti di quota vengono utilizzati nell’area bimbi per generare giochi, ossia scivoli che scendono verso la piscina e divertenti dune di gomma.
Il solarium è costituito da una struttura a gradoni esposta a sud ovest ed orientata in modo che i genitori sdraiati sul lettino possano controllare i bimbi che giocano in piscina.
Tutto il complesso è inserito in uno scenario naturale, in cui si lascia molto spazio al verde, che diventa attrezzato lungo il torrente.
All’interno del progetto verrà data molta importanza alla sostenibilità ambientale e sociale, all’inserimento paesistico, all’utilizzo di energie rinnovabili e alla ri-naturalizzazione del sito.
Il progetto verrà realizzato in tre diverse fasi:
Fase 1: sistemazione esterna del polo natatorio con la realizzazione molteplici attività da svolgere all’aperto, a tempo pieno nella stagione estiva e nei week-end e festività nelle stagioni intermedie quando il clima lo consente. Possibilità di ampliare le aperture di collegamento tra le piscine e il solarium.
Fase 2:allestimento interno del punto ristoro, ridistribuzione delle funzioni degli spazi vuoti, allestimento materiale marketing e promozionale (es. schermi, bacheche, totem), realizzazione della palestra yoga/pilates e del centro benessere (tipo spa).
Fase 3: Completamento della sistemazione esterna dal lato ingressi, parcheggio, aree circostanti e di collegamento agli impianti sportivi limitrofi (palazzetto dello sport e stadio).
The project stems from the desire to restore and enhance the structure Olympic SS Lazio in Tivoli ( RO) remained partially unfinished.
The design strategy aims to a more efficient use of the existing structures , maximizing the potentials , focusing on multi -disciplinary and multi-function for a diversified user. The Olympic pool building will be renovated and the surrounding area will be designed to accommodate other functions , like sports, play and recreation activities: soccer fields, basketball, beach volleyball and bocce court, an area equipped for climbing, gymnastics area , a skate park , a boxing ring and boxing training equipment , an area dedicated to children with a pool and games, a solarium, and a bar area with terrace. This area will give support to public service , even if these are private sports club in order to better comply with the agreement entered with the City.
The structure will be usable 24 hours 24, diversifying the audience throughout the day. The area will be used by people of different age , the open spaces will be more suitable for the reception of children, parents and older people during the day; it can be a place of rest and recreation for the workers on their lunch break and it’ll be more suitable for young people rather late in the afternoon or during the night time activities.
The area has been designed in order to generate interesting spaces in which the visitor can venture to discover the various activities that run along the internal route .
There are different variations in altitude, which makes the project more enjoyable in section , because the external path remains at a level higher than in the internal path (1m , 1.5 m higher).
So from this external ring you can there is a beautiful view of the whole area.
These height differences are used in the children area, to create games, such as slides that go down to the pool and soft dunes.
The Solarium consists of a tiered structure to the south west and oriented so that the parents lying on the couch can control the kids playing in the pool .
The whole complex is set in a natural setting, which leaves a lot of space to the green, which becomes equipped along the creek.
Environmental and social sustainability, inclusion in the landscape , use of renewable energy and the re- naturalization of the site will have a lof of importance in the project.
The project will be implemented in three phases:
Step 1: external arrangement of the swimming pool, with the realization of many outdoor activities, full-time during the summer and on weekends and holidays in spring and autumn when the weather allows. Possibility of expanding the openings connecting between the pools and the solarium .
Step 2: interior restaurant, redistribution of the functions in the empty spaces , exhibition marketing and promotional material (eg screens , message boards , totems ) , implementation of the gym yoga / pilates and wellness center ( spa type ) .
Step 3 : Completion of the work done outside the entrances, parking , surrounding areas and connecting to the neighboring sports facilities ( sports hall and stadium ).










