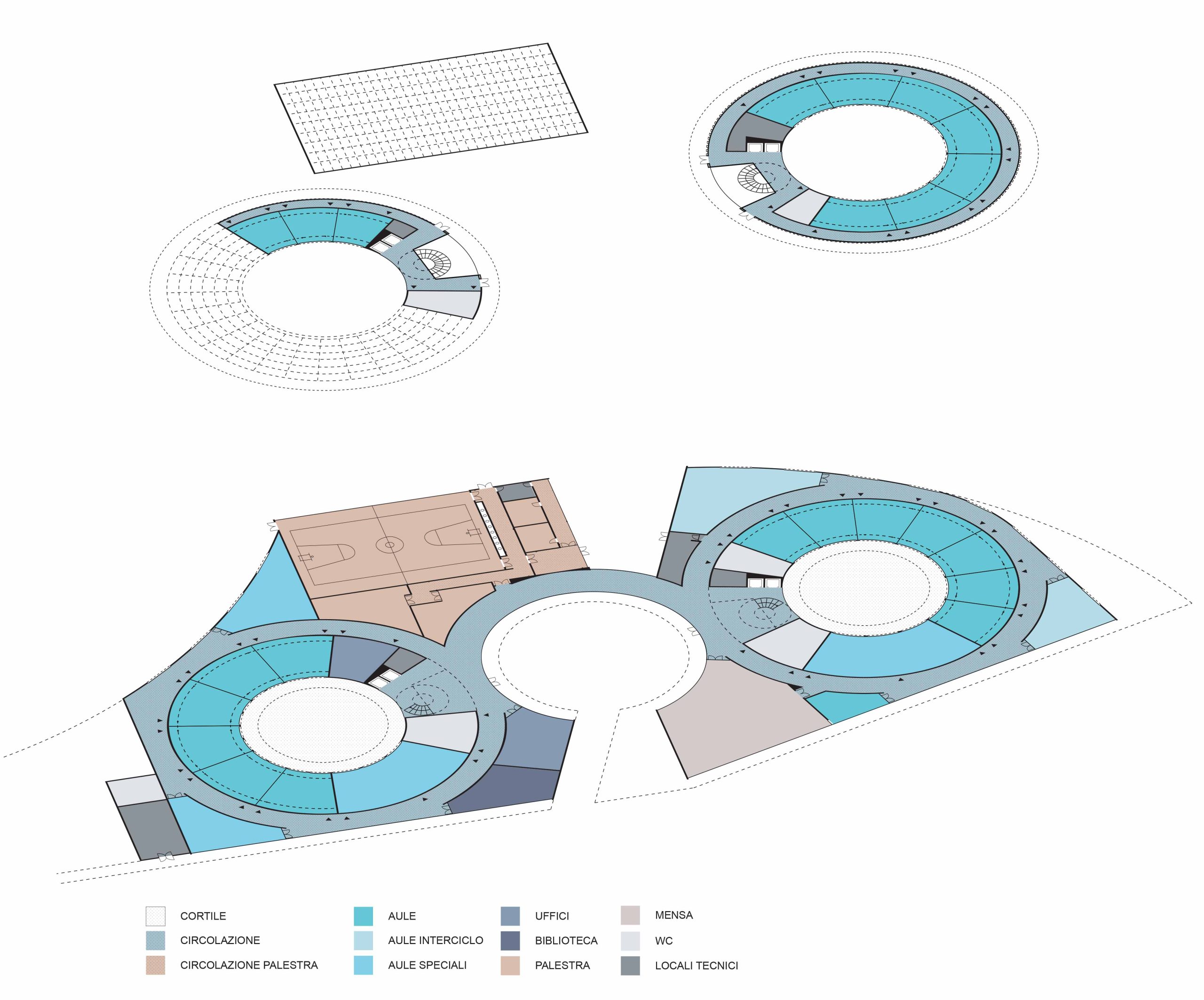G.B. Cavalcaselle School Complex
The school of the future
Goals: A discreet and camouflaged intervention on the outside, playful and carefree inside. A green lung combining harmony with the territory, energy sustainability and environmental education. Promotion of organic, enveloping movements, which can stimulate especially in children, the sense of daily rediscovery of educational spaces.
Project: The new school complex is composed of three elements: two schools (primary and secondary) and a gym. These elements are formally separated buildings, connected to each other by a central square. The square also connects the complex to the town center. The three buildings and the square are surrounded by a spacious circulatory space on the second floor, entirely covered by an hanging garden, that interacts with the geometries of the building to create relevances and teaching ever-changing places.
Phases: The existing building will be half demolished, in order to build the west side of the new school complex and the gym. The west side is the building of secondary school. Here have much relevance the laboratories activities. The new model of teaching is organised in laboratories, groups of work and participatory moments. During the first phase half of the existing school is supposed to cooperate with the new one. The gym is the connection point with the east side, where the primary school will be built in the second phase.
The hanging garden: The coverture of the new school complex is a large roof garden, designed as an elevated extension of the existing green area. It is a space belonging to both of the schools but, thanks to distributive and safety precautions and fixed schedules, it can be managed to be used by the whole city.It is a vegetation-covered plate, designed by paths and equipped with break areas. It is an educational park where pupils can be accompanied in various activities during the lessons and recreation hours. It contributes in fundamental way to minimize the energy footprint of the new settlement. The hanging garden consists of three organically distributed elements/finishes, covering the entire available surface and designing paths, roadways and rest spaces for school activities. It has different green layers, according to positions and functions:
Extensive green: corresponding to 50% of the coverage surface, is mainly composed of sedum, a mix of low stem vegetable species growing in very little soil (max 10cm) and positioned in the outermost part in order to be a safety unreachable zone, except in case of extraordinary maintenance. It requires very little routine maintenance.
Intensive green: corresponding to 15% of the roof surface, an intermediate band between sedums and paths, is not reachable except for maintenance and is composed of small vegetation with shrubs, flowers and hedges. In some areas are plant medium-stem trees which do not require high soil depth. It requires ordinary maintenance, limited to the cultivated portions and according to the selected essences.
Paths and activities: corresponding to 35%, it is composed of non-linear paths that wides in equipped spaces to accommodate different recreational/educational activities. They can host permanent interactive installations for children, urban gardens for food education, botanical lessons or cultivation laboratories, but they can also be simple open protected places to play. All Paths are treated with resilient anti-shock surface (it absorbs CO2, it is composed of natural recycled materials, gradually releases rainwater) and have sitting areas in wood. A double row safety rail surrounds the whole area. A pergola canopy above the secondary school allows the use of open spaces also during the hottest hours of the year and/or rainy.
The School Complex: The secondary school will be the first to be built. Its geometry comes directly from the remaining part of the complex, in order to constantly dialogue with this pre-existence during the period between phase 1 and phase 2. It is located in the eastern part of the complex and is composed of a single distribution space on the ground and a cylindrical central part containing all the classrooms AN2 and AP. The classrooms are radially distributed with a private courtyard in the center that illuminates them with natural light.The 6 classrooms inside the cylinder are the most protected ones and change sizes and accommodate different types of activities thanks to a mobile wall device that generates multiple configurations.
The 2 classrooms outside the cylinder AS1 and AM1 have a more laboratory and collective character and are more in visual contact with the city. It is possible to access the roofing plan for open-air activities or to get to 2 other didactic spaces. These are in continuity with an external pergola through two elevators and a staircase placed in the atrium of the entrance. The external fronts on the ground are entirely glazed and equipped with a mobile curtain system. The central cylinder, on the other hand, is made of exposed brick both on the outside and on the inside.This is a traditional material, recognizable and present on the territory and in the historical artefacts. The internal divisions of washable white plaster.
The primary school will be built in a subsequent moment and will complete the complex, in continuity with the secondary school. The system is similar to secondary school but declined with the specific needs of a primary, with a large connective space on the ground and a central cylindrical body of 2 floors, due to the major spatial and pupil needs.
The gym is an integrated structure, accessible from both schools, can be used separately by the the neighborhood, thanks to the separate entrance and changing rooms. The independent access in the north side is directly connected with the exchange area beyond the Terrazzo. The roof of the gym is entirely covered by a photovoltaic system that produces 100kWp with 250 double-sided 400W modules.
Category:
Tags:
Location:
Via Sicilia, Legnago (VR), ItalyStatus:
Competition entrySize:
2500 sqmProject Team:
Margherita Del Grosso, Matteo Orlandi, with Giulia Sola, Alice Lombardi, Vittoria SpallaDate:
2019






