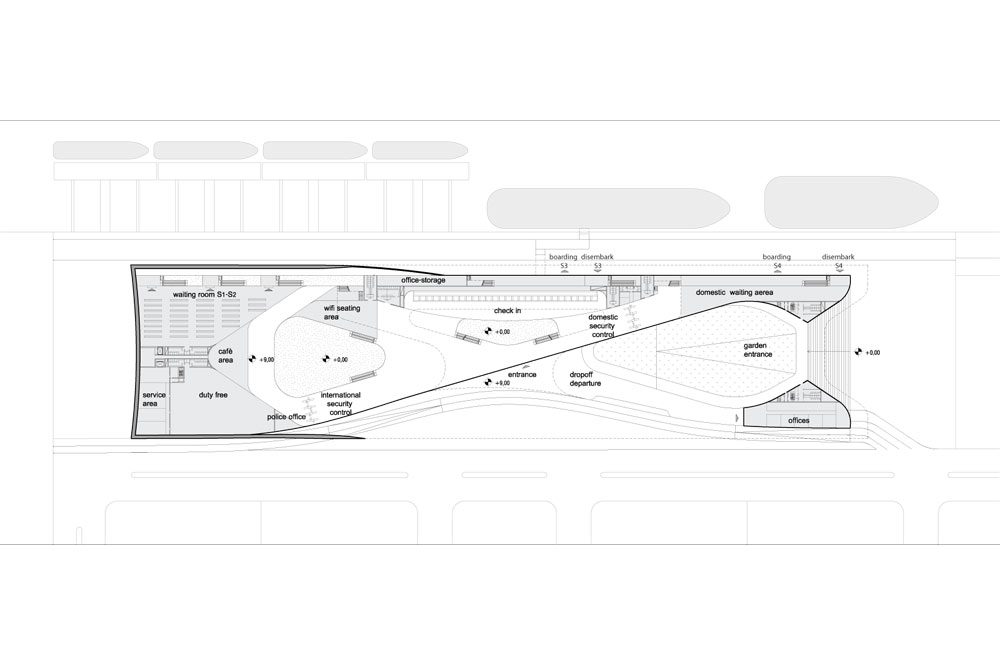Port Of Kinmen passenger service centre
INTERNATIONAL COMPETITION
Il nuovo Centro Servizi per i passeggeri di Kinmen, disegnato da MaDG + SHaGa e D’Appolonia, assume il ruolo di un ardito e innovativo portale marittimo per passeggeri che viaggiano in direzione e all’interno di Taiwan e uno sviluppo all’avanguardia all’interno del masterplan del porto di Shueitou. Formando una risposta unica alle sfide e alle opportunità funzionali, ricreative e commerciali sollevate dal suo ruolo di fulcro di trasporto internazionale e di attivatore economico, il nuovo terminal parla sia alla comunità locale di Kinmen che in maniera internazionale; Non è solo un impianto portuale e funzionale, ma anche un punto di riferimento ricco di eventi e di grande impatto visivo.
Ispirato dalla tradizione costruttiva locale di Taiwan, il terminal portuale riprende giocosamente l’elegante uso di sporgenze dell’architettura locale, creando di una grande struttura che ospita lo spazio pubblico, e un conseguente impressionante portale marittimo per Kinmen e Taiwan.
Come gateway nazionale e internazionale, il tetto ondulato collega attraverso la sua espressione formale il mare alla terra. Visto dal mare, l’edificio si trova incorniciato dalle dolci colline di Kinmen che diventano il suo scenario.
Alzandosi lentamente da terra, Il tetto del terminal svela l’ingresso del giardino coperto verso la principale Park Avenue, invitando i visitatori provenienti dal Duty Free e dal centro congressi / esposizioni, e la comunità locale ad esplorare e accedere alla sua piazza centrale principale e al grande ‘Garden Foyer’. Riconoscendo il ruolo dell’edificio come legame critico che lega insieme l’Eco-park (parco sportivo, parco acquatico, aree di waterfront a est), con l’asse della Park Avenue, l’ingresso principale dell’edificio si sviluppa come un unico ed espressivo giardino ombreggiato, così come lo spazio eventi per i visitatori locali e internazionali.
Entrando attraverso l’imponente tropicale ‘Garden Foyer’ sotto un’ampia copertura, i visitatori arrivano di fronte ad un invitante spazio check-in, salendo al Mezzanino pubblico L2, il pubblico può camminare in un market o entrare in un ristorante di cucina locale con vista sui molteplici livelli e sui flussi dinamici di visitatori in arrivo e in partenza. La circolazione pubblica attraverso lo spazio vuoto verticale e vibrante, permette ai visitatori (nelle sale di arrivo/partenza accessibili al pubblico) di fluire l’uno nell’altro, mantenendo chiara la distinzione funzionale tra i flussi dove necessario. Il terminale diventa non solo funzionale, attraverso l’uso del vuoto come strumento di orientamento chiaro, ma anche intenso e vivace – il viaggio come esperienza inizia presso il terminal!
The new Kinmen Passenger Service Centre by MaDG+SHaGa and D’Appolonia assumes its role as a bold and innovative maritime portal for passenger travel to and across Taiwan and a spearhead development within the current Shueitou port master-plan. Forming a unique response to the functional, recreational and commercial challenges and opportunities raised by its role as an international transportation hub and an eco-port master plan activator, the new terminal speaks both to the local community of Kinmen and the international; It is not only a well functional port facility but also an eventful and visually striking landmark.
Inspired by the local Taiwanese building tradition, The Port terminal extends playfully the elegant use of overhangs and swallowtail roofs in the local architecture; creating a large span structure which shelters the public space , and resulting in an impressive maritime portal to Kinmen and Taiwan.
As a national gateway to Cross-Straits Direct Three Links where land meets sea , the undulating roof links through it formal expression the sea and the land. Seen from the water, the building is situated effortlessly and elegantly within the rolling hills of Kinmen which serve as its backdrop. Sheltered under the dynamic canopy, its curves reflect the temporal water swales, created as boats cross the port and endlessly tracing the maritime routes of ships on their travels.
Rising slowly from the ground, The terminal roof exposes a uniquely sheltered garden entrance towards the main Park Avenue, inviting visitors from both Duty Free mall and Convention/Exhibition Centre as well as the local community to explore and access its main central entrance plaza and grand ‘Garden Foyer’. Recognizing the building’s role as a critical joint that links together the Eco-park (sports park, water park, waterfront areas on the east) with the axis of the Park Avenue; the building’s main entrance is developed as a unique and expressive shaded garden, and event space for local and international visitors alike.
Entering through the impressive tropical ‘Garden Foyer’ under an expansive shading canopy, visitors face an inviting check-in space , rising to the L2 public Mezzanine, the public can walk into a market or step into unique local cuisine restaurant overlooking the multiple levels and dynamic flows of arrival visitors and departing ones. The public circulation through a vertical and vibrant void space allows the visitors (both Arrival/departure lobbies accessible to public) to flow into each other seamlessly while keeping clear and functional distinction between the flows where needed. The terminal becomes not only functional through the use of the void as a clear orientation tool but also eventful and lively – the Journey as an experience begins at the terminal!
Category:
Tags:
Location:
Kinmen, TaiwanSize:
42000 sqmStatus:
Competition EntryProject Team:
Architecture: MaDG Studio / Margherita Del Grosso with Greta Solari, Shaga StudioStructure: D'appollonia S.p.a.
Visualisation: Doro Dietz
Consultants:
Stazioni Marittime S.p.a.Client:
Kinmen County GovernmentDate:
2013


















