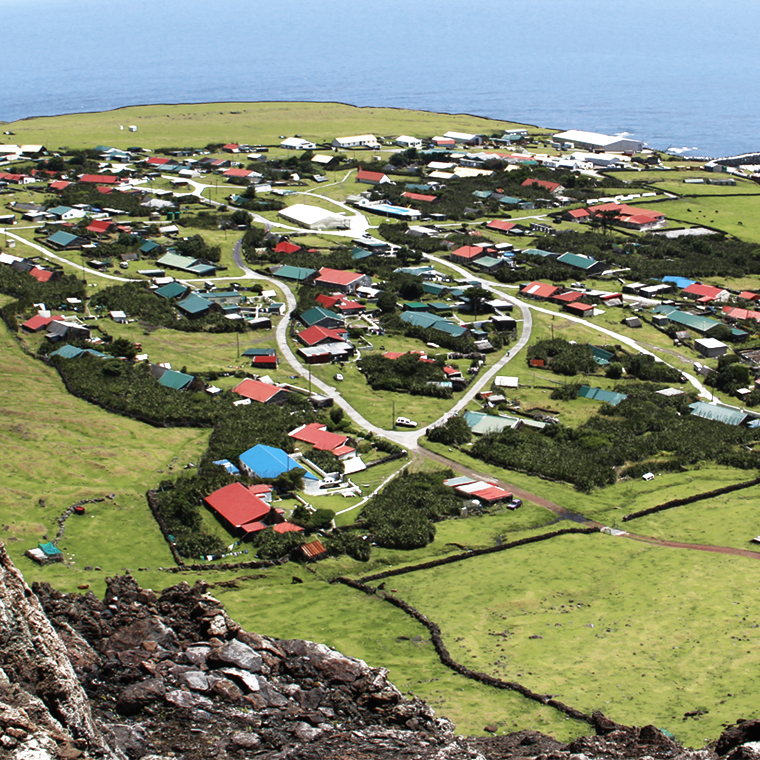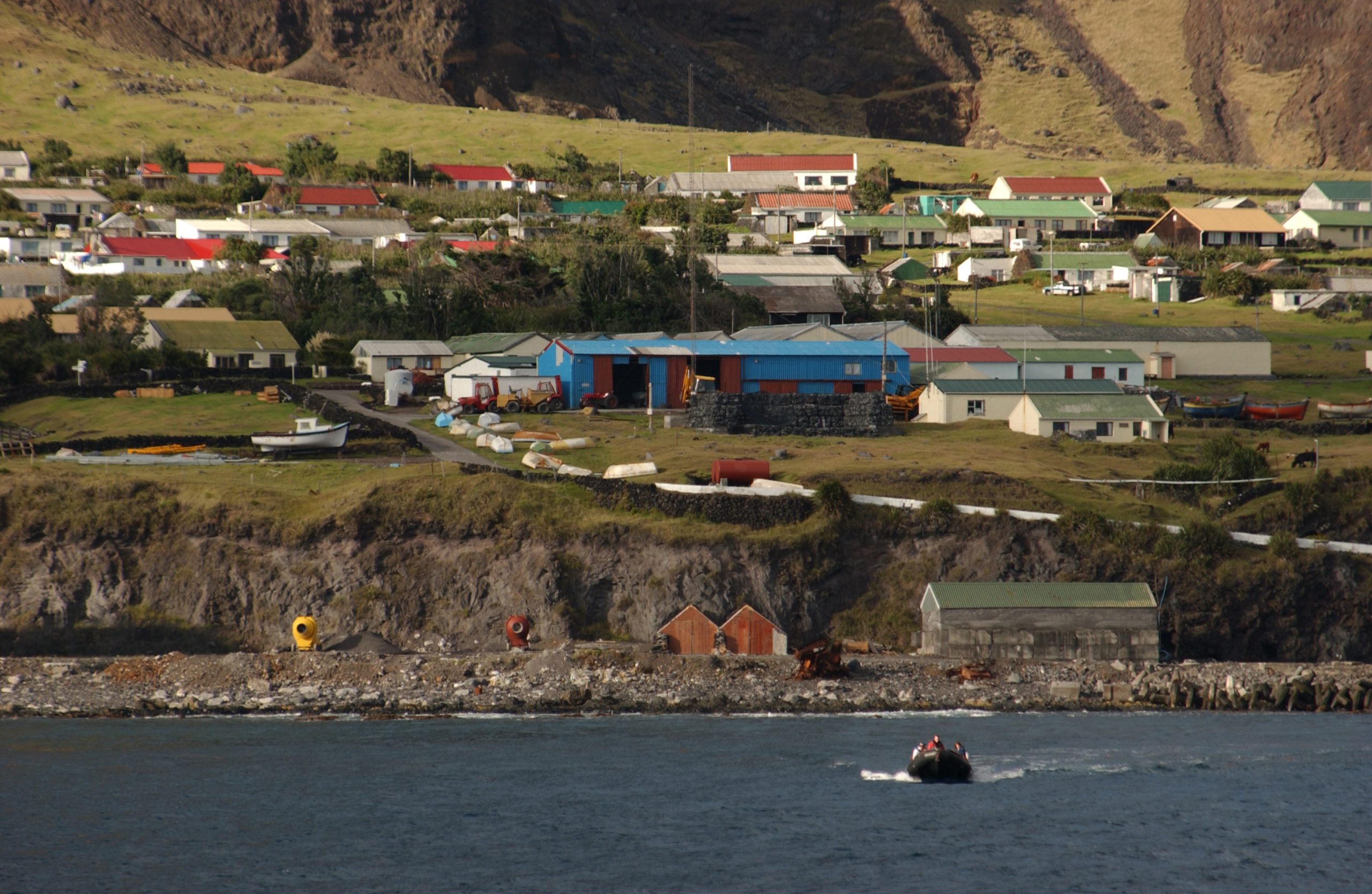Tristaners’ island
An island for the islanders
LANDSCAPE ANALYSIS
“Tristaners Island” proposes an integrative sustainable approach that incorporates the sensibility and virtue of the natural ecologies of Tristan da Cunha such as social, economical, environmental and natural resources from which emerge a new development of the quality of life (energy self sufficiency, economy, welfare) of Tristan de Cunha’s people preserving quite strongly the existing peculiarities and capabilities.
PROGRAM
The proposal is based on the analysis of the natural resources and the potential opportunities available in the territory and in the community. Those are explored and translated in their suitable technological and infrastructural developments considering the constraints arising from the existing geographical, logistics, environmental and social particularities.
The solutions and the priorities presented are the result of an elaboration driven from an external point of view as a primary planning. Tristaners, with their internal point of view, will modify choices and paths. This proposal should be understood as a series of preliminary suggestions generated inside a general framework where participated development is the key aspect of it.
Starting from Ralph Erskin’s artic town, the proposal thinks again the urban space in an unsual location and melts together the researches in utopian cities of the last century. As Erskin said about his proposal “we would not be interested in forms while studying these southern villages, but surely about their inventiveness and art by which the solved different problems, the beauty they achieved”.
The realization of new infrastructure will allow an extreme increment of connection and accessibility to Tristan da Cunha Island. Two main new infrastructures are considered as priority: port and airport. A small airport track in grass for aerotaxi and small cargo flights is located on the cost side closer to the main road infrastructure. The realization of the new extended calshot harbor will be capable to accept medium tonnage cargo and passenger ships effecting positively different fields like safety, trade and tourism. In addition to that, the realization of wave power generation integrated in a breakwater will be an important step towards an energy self-sufficient system.
At a different scale of improvement of the social and environmental comfort and quality of life, “Tristaners Island” incorporates and proposes possible implementations such as Research Hub and new buildings kit for scientific and energetic improvements; new playground and sports areas for daily life activities; renewal and social implementation of common areas to valorize the actual landscape resources.”.
The new building typologies will be made by simple, flat and light elements, easy to transport, assemble and replace. The buildings can be implemented by energetic passive systems like bioclimatic wintergardens, with the specific function of temperature regulation. This space is a buffer zone between interior and exterior, and it works differently depending by the seasons. In summer it is open and generates natural ventilation, in winter is closed to capture the sunlights and to create a gap of motionless warm air acting as thermal insulation. Every residential unit can a have his own green house to produce fresh fruits and vegetables for family use.
Category:
Tags:
Location:
Tristan da Cunha, UKStatus:
Competition entrySize:
130000 sqmProject team:
Margherita Del Grosso with Andrea Silvestri and Greta Solariarch. Iria Avanzini
arch. Gianluca Sericola
arch. Emilio Morasso
Date:
2015










