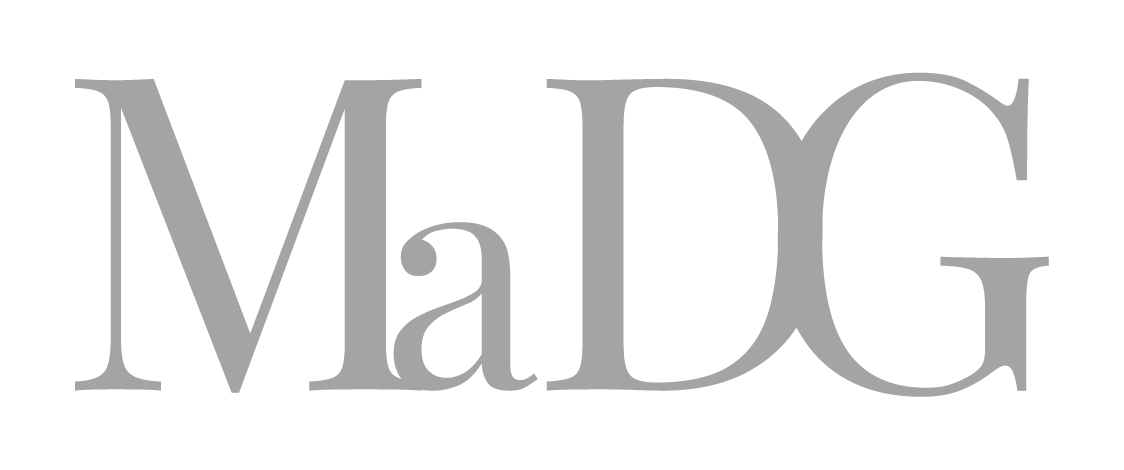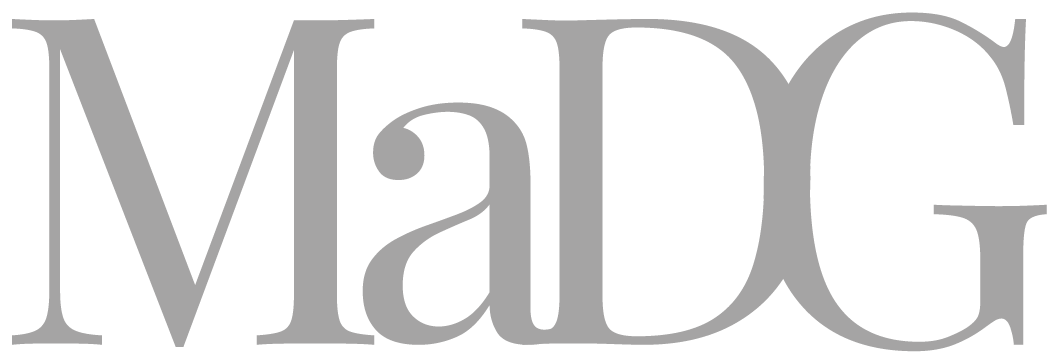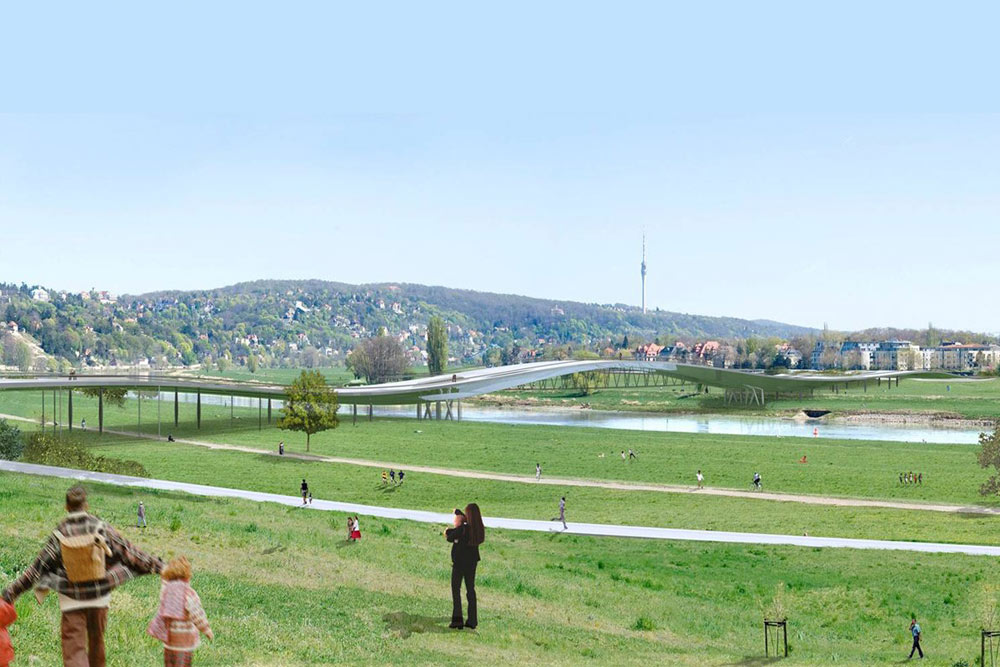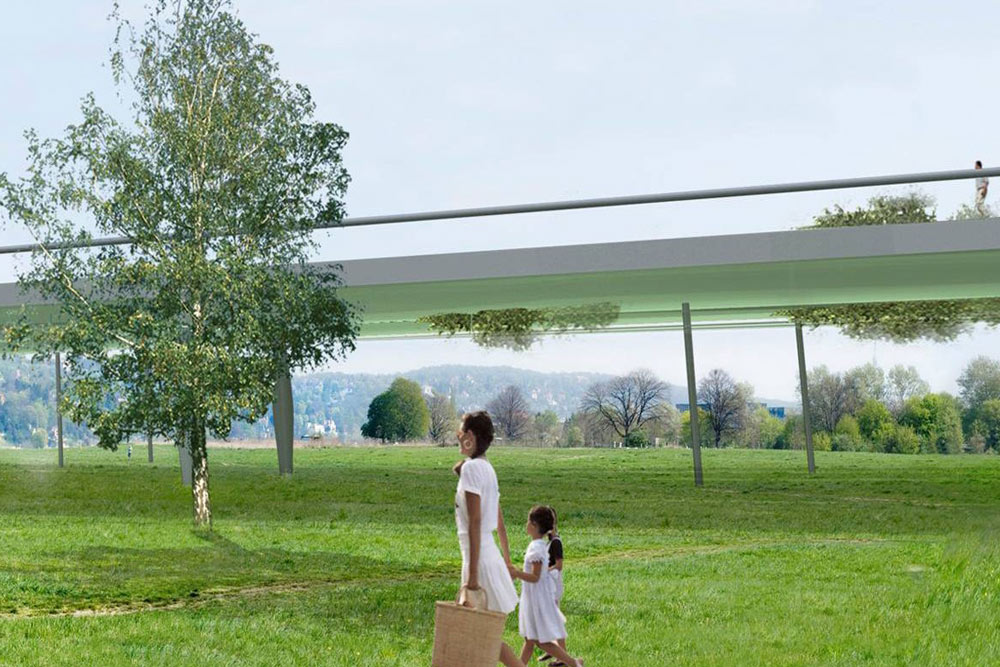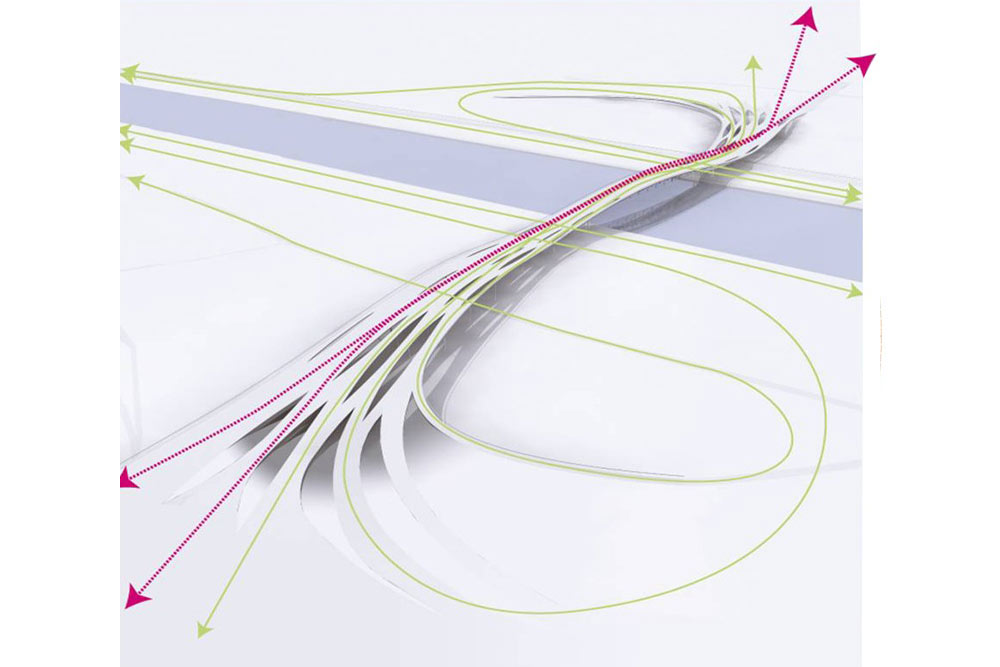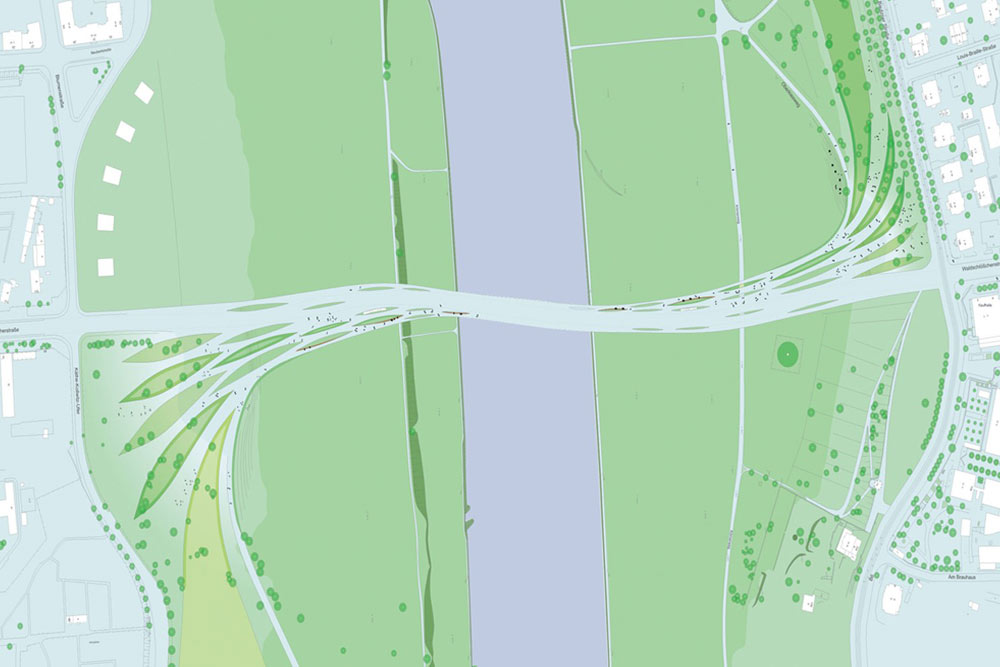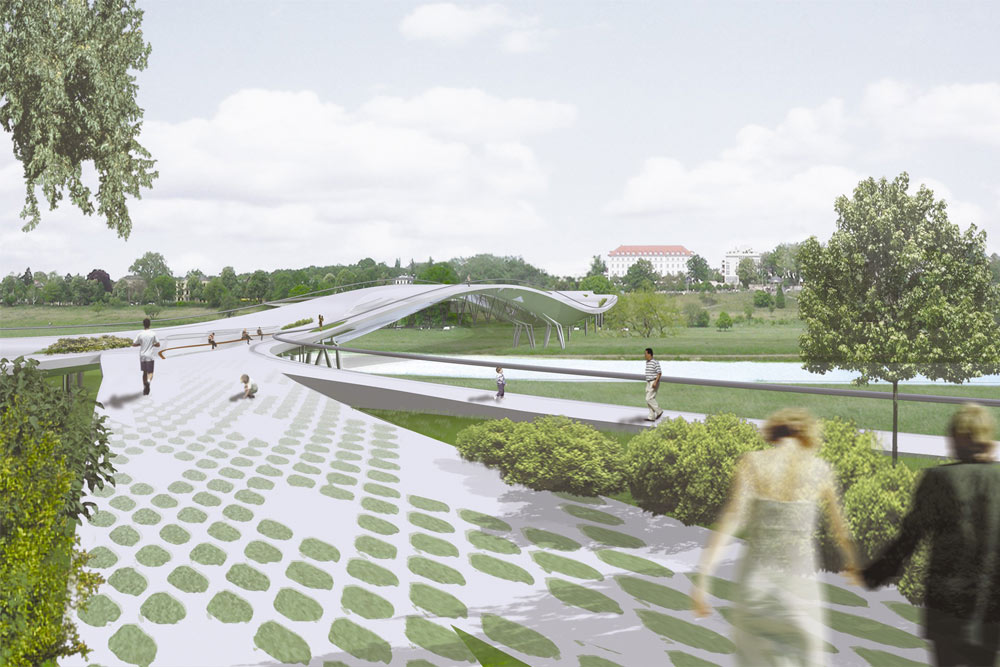WALDSCHLÖSSCHEN BRIDGE
Project Team / Gruppo di progetto
Architecture/Architettura: UNStudio
Structural engineers/Ingegneria Strutturale: B + G Ingenieure, Bollinger und Grohmann GmbH
Credits / Credit
UNStudio: Ben van Berkel, Caroline Bos, Astrid Piber with Ger Gijzen, Mirko Bergmann and Hamit Kaplan, Rene Wysk, Margherita Del Grosso, Altan Arslanoglu, Simon Kortemeier, Juergen Heinzel
Location / Luogo
Dresden, Germany
Client / Committente
City of Dresden
Dimension / Dimensione
Length of bridge: Total 750m. Main span 150m
Width: Variable, between 20m and 45m
Height: Max. 18m
La sfida principale del progetto per il ponte Waldschlösschen di Dresda è quello di creare un collegamento infrastrutturale che si estende su una lunghezza di 800 metri, attraversando le più ampie parti della pianura alluvionabile dell’Elb. Il ponte è concepito come parte integrante di questo paesaggio. Dalle rive, si crea una rete di interconnessioni di flussi continui per i diversi utenti. La forma asimmetrica e topografica del ponte si evolve dalle sue condizioni, come direzionalità, connettività e vedute, integrando il ponte seguendo i contorni ondulati del paesaggio . Oltre a evidenziare la leggerezza strutturale del ponte, il modello di perforazioni accentua l’affinità visiva con i diversi livelli di paesaggio che circondano la struttura.
The main challenge of the design for the Waldschlösschen bridge in Dresden is to create an infrastructural connection that spans a length of 800 meters, crossing the widest parts of the Elb flood plain. The bridge is designed as an integral part of this landscape. From the banks of the surrounding area, wide transitions taper to establish an interconnecting network for the continuous flows of the diverse users. The asymmetric and topographic shape of the bridge evolves from its inherent conditions, such as directionality, connectivity and vistas, whilst simultaneously integrating the bridge into the outlines of the undulating landscape. In addition to highlighting the structural lightness of the bridge, the pattern of perforations accentuates the visual affinity with the varying landscape levels surrounding the structure.
Category:
Date:
2007
